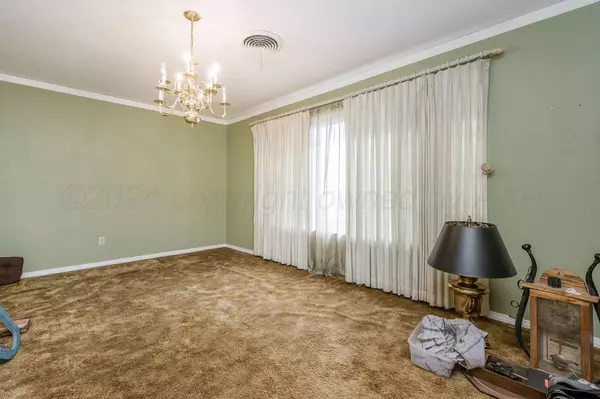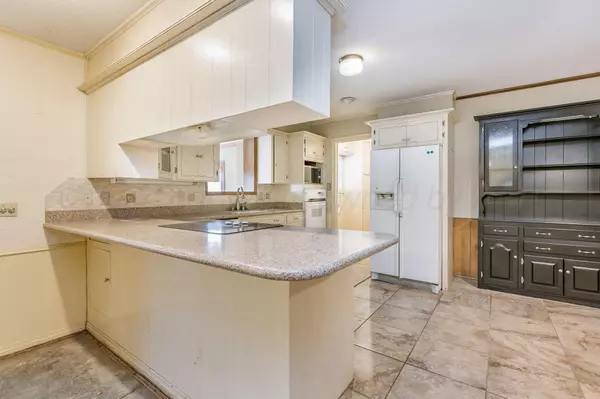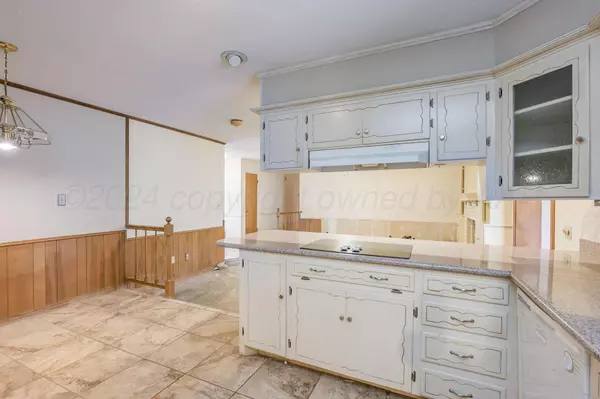
4 Beds
3 Baths
2,659 SqFt
4 Beds
3 Baths
2,659 SqFt
Key Details
Property Type Single Family Home
Listing Status Active
Purchase Type For Sale
Square Footage 2,659 sqft
Price per Sqft $90
MLS Listing ID 25-9582
Bedrooms 4
Full Baths 2
Three Quarter Bath 1
HOA Y/N No
Year Built 1964
Acres 0.25
Source Amarillo Association of REALTORS®
Property Description
This 4-bedroom, 3 bath home has a great entry, large formal dining, breakfast area, living area with fireplace, and versatile 2nd living area with tons of natural light! Isolated primary suite, nice sized bedrooms, and a guest room with private bath. This property has tons of potential! Schedule your showing today and make this one your own! Motivated seller will consider all reasonable offers!
Roof replaced with a class 4 shingle and foundation repairs completed in September 2025.
Property to be sold As-Is.
Location
State TX
County Randall
Area 0903 - Hidden Val/Orig Town
Zoning 0900 - All of Canyon in City Limits
Direction From I27 South take 87 South into Canyon. Turn right onto 10th Ave until it turns into Hillcrest. Property is on the right.
Rooms
Dining Room Kit Cm, Formal
Interior
Interior Features Living Areas, Den, Dining Room - Kit Cm, Dining Room - Formal, Isolated Master, Utility
Heating Natural Gas, Central
Cooling Central Air
Fireplaces Number 1
Fireplace Yes
Appliance Oven, Dishwasher, Cooktop
Laundry Utility Room
Exterior
Exterior Feature Brick
Parking Features Garage Faces Front
Garage Spaces 2.0
Roof Type Class 4
Total Parking Spaces 2
Building
Foundation Slab
Sewer City
Water City
New Construction No
Schools
Elementary Schools Reeves-Hinger
Middle Schools Canyon Intermed./Jr High
High Schools Canyon
Others
Tax ID 137534
Acceptable Financing Conventional
Listing Terms Conventional

"My job is to find and attract mastery-based agents to the office, protect the culture, and make sure everyone is happy! "






